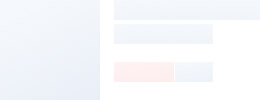
| Application: | Steel Workshop, Steel Structure Platform, Steel Fabricated House, Structural Roofing, Frame Part, Steel Walkway and Floor, Steel Structure Bridge, Peb Building,Construction,Steel Frame |
|---|---|
| Type: | H-Section Steel |
| Standard: | GB, ASTM, DIN, JIS |
| Trademark: | Carbon Structural Steel, WISKIND |
| Forming: | Hot-Rolled Steel |
| Connection Form: | Bolt Connection |
| Customization: |
|---|
Suppliers with verified business licenses
 Audited Supplier
Audited Supplier 
| components |
Base |
Cement and steel foundation bolts |
| Main frame |
H beam |
|
| Material |
Q235B, Q345B or others as buyers' requests. |
|
| Purlin |
C or Z purlin |
|
| Bracing |
X-type or other type bracing made from angle, round pipe |
|
| Bolt |
Plain bolt and High-strenth bolt |
|
| Roof & wall |
Sandwich panel with EPS,PU,Rockwool etc.or color steel sheet |
|
| Door |
Sliding or rolling door |
|
| Window |
Aluminium alloy window |
|
| Surface |
Two lays of Anti-rust Painting or Hot Dip Galvanized |
|
| Sheet |
0.5mm or 0.6mm galvanized sheet |
|
| Accessories |
Semi-transparent skylight belts, Ventilators, down pipe, Glavanized gutter, etc |
|
| Usages |
1. workshop, warehouse, plant 2. Steel web frame structure 3. Steel H-column and steel H-beam 4. Portal frame products 5. High rise building project 6. Others steel structure buildings |
|
| Packing |
Main steel frame without packing load in 40' OT, roof and wall panel load in 40' HQ! |
|
| Drawing: |
According to drawings or according to customer ' s requirement. |
|
| Design Parameters |
If you need we design for you, please supply us the following parameter together with detail size: 1) length, width, height, eave height, roof pitch, etc 2) wind load, snow load, raining condition, aseismatic requirements, etc 4) Demands for doors and windows 5)Other information if necessary |
|








| 1 | Location (where will be built? ) _____country, area |
| 2 | Size: Length*width*height _____mm*_____mm*_____mm |
| 3 | Live load on roof(KN/M2), live load on second floor(KN/M2) if have |
| 4 | Wind load (max. Wind speed) _____kn/m2, _____km/h, _____m/s |
| 5 | Snow load (max. Snow height) _____kn/m2, _____mm |
| 6 | Anti-earthquake _____level |
| 7 | Brickwall needed or not If yes, 1.2m high or 1.5m high |
| 8 | Thermal insulation If yes, EPS, fiberglass wool, rockwool, PU sandwich panels, Corrugated steel sheet with fiber glass wool will be suggested; If not, the Corrugated steel sheet will be ok. The cost of the latter will be much lower than that of the former. |
| 9 | Door quantity & size _____units, _____(width)mm*_____(height)mm |
| 10 | Window quanity & size _____units, _____(width)mm*_____(height)mm |
| 11 | Crane needed or not If yes, _____units, max. Lifting weight____tons; Max. Lifting height _____m |
| 12 | Skylight belt, ventilator and any other accessories if needed. |







Suppliers with verified business licenses
 Audited Supplier
Audited Supplier